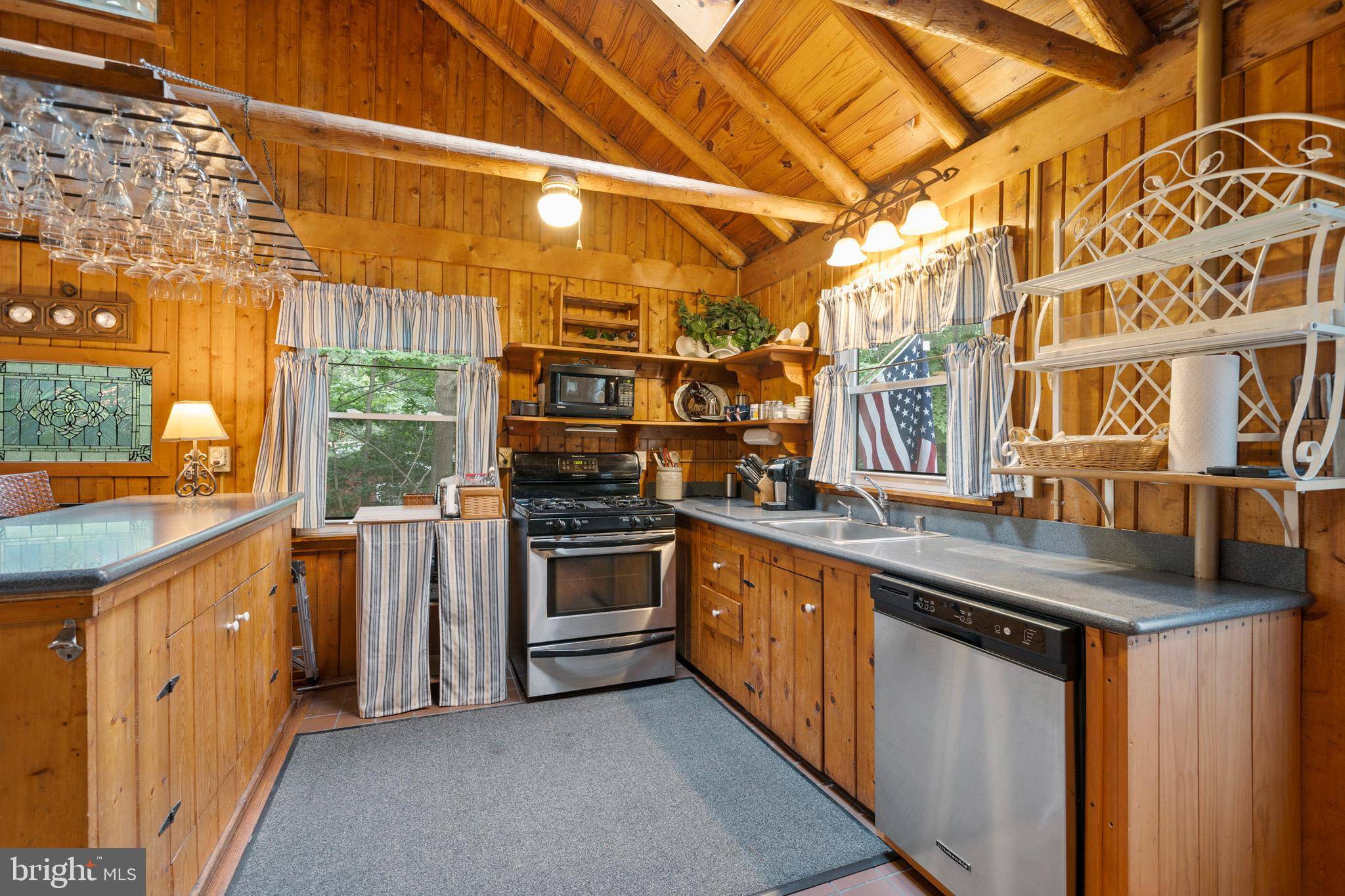1108 EL DORADO DR Lusby, MD 20657
2 Beds
1 Bath
864 SqFt
UPDATED:
Key Details
Property Type Single Family Home
Sub Type Detached
Listing Status Active
Purchase Type For Sale
Square Footage 864 sqft
Price per Sqft $323
Subdivision Chesapeake Ranch Estates
MLS Listing ID MDCA2021900
Style Cabin/Lodge
Bedrooms 2
Full Baths 1
HOA Fees $580/ann
HOA Y/N Y
Abv Grd Liv Area 864
Year Built 1973
Available Date 2025-07-02
Annual Tax Amount $2,503
Tax Year 2025
Lot Size 0.270 Acres
Acres 0.27
Property Sub-Type Detached
Source BRIGHT
Property Description
*Per tax records, the main house square footage is 864 sf. The sunroom is an additional 350 sf. This is 1,225 sf of living space, PLUS the upper loft!
Location
State MD
County Calvert
Zoning R
Rooms
Other Rooms Living Room, Primary Bedroom, Bedroom 2, Kitchen, Sun/Florida Room, Loft, Full Bath
Main Level Bedrooms 2
Interior
Interior Features Bathroom - Tub Shower, Carpet, Ceiling Fan(s), Entry Level Bedroom, Family Room Off Kitchen, Kitchen - Eat-In, Wood Floors
Hot Water Electric
Heating Other
Cooling Ceiling Fan(s), Ductless/Mini-Split
Flooring Carpet, Hardwood
Fireplaces Number 1
Fireplaces Type Screen, Equipment, Wood
Inclusions Fully Furnished, Grill/Smoker, TVs
Equipment Dishwasher, Exhaust Fan, Microwave, Refrigerator, Icemaker, Oven/Range - Gas
Furnishings Yes
Fireplace Y
Window Features Screens
Appliance Dishwasher, Exhaust Fan, Microwave, Refrigerator, Icemaker, Oven/Range - Gas
Heat Source Electric
Laundry None
Exterior
Exterior Feature Deck(s)
Amenities Available Basketball Courts, Beach, Club House, Common Grounds, Golf Course, Jog/Walk Path, Lake, Picnic Area, Tot Lots/Playground, Water/Lake Privileges
Water Access N
View Trees/Woods
Roof Type Asphalt
Accessibility None
Porch Deck(s)
Garage N
Building
Story 1.5
Foundation Crawl Space
Sewer Private Septic Tank
Water Public
Architectural Style Cabin/Lodge
Level or Stories 1.5
Additional Building Above Grade, Below Grade
Structure Type Beamed Ceilings,Vaulted Ceilings
New Construction N
Schools
School District Calvert County Public Schools
Others
HOA Fee Include Road Maintenance
Senior Community No
Tax ID 0501094262
Ownership Fee Simple
SqFt Source Estimated
Security Features Electric Alarm,Main Entrance Lock
Acceptable Financing Cash, Conventional, USDA, FHA, VA
Listing Terms Cash, Conventional, USDA, FHA, VA
Financing Cash,Conventional,USDA,FHA,VA
Special Listing Condition Standard






