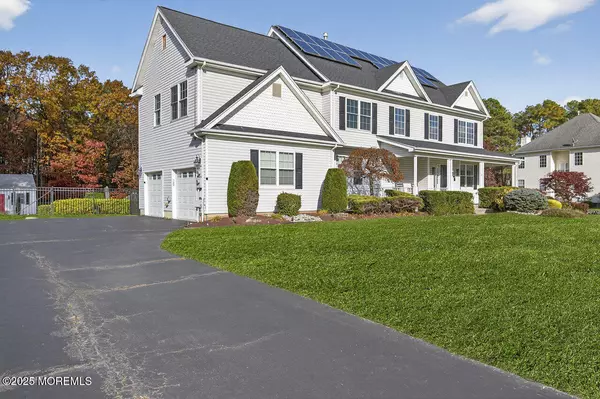
6 Scottsdale Court Jackson, NJ 08527
4 Beds
4 Baths
2,671 SqFt
UPDATED:
Key Details
Property Type Single Family Home
Sub Type Single Family Residence
Listing Status Active
Purchase Type For Sale
Square Footage 2,671 sqft
Price per Sqft $396
Municipality Jackson (JAC)
Subdivision Premier@Brkhllow
MLS Listing ID 22533522
Style Colonial
Bedrooms 4
Full Baths 3
Half Baths 1
HOA Y/N No
Year Built 2000
Annual Tax Amount $13,273
Tax Year 2025
Lot Size 1.040 Acres
Acres 1.04
Property Sub-Type Single Family Residence
Source MOREMLS (Monmouth Ocean Regional REALTORS®)
Property Description
Experience Luxury Living in this 4 bedroom 3.5 Bath UPDATED home, tucked away at the end of a beautiful CUL DE SAC! FULLY FINISHED BASEMENT & INGROUND POOL!
Enter to soaring 2-story Foyer with double staircase, accented by tasteful Millwork leading to Formal DR/LR with Hardwood Floors. Galley Kitchen with Oak Cabinetry, Granite counters + Breakfast Bar , 2 sinks & SS appliances. 2-story HUGE FAMILY ROOM with Fireplace. 2nd level boasts HW floors, flooded by natural light. Master Suite overlooks the BACKYARD OASIS, complete with large WIC & updated Master Bath with double sink Vanity, large soaking tub & Glass enclosed Shower Stall. Walkout Basement consists of 3 rooms as well as a Full Bath & Rec area, truly spacious & unique! Backs to Township land, private! Rocking Chair covered front porch to enjoy the serene setting! Inground SALTWATER pool is fenced for safety as well as the backyard. Underground sprinklers & large storage shed , large paver patio & deck for entertaining. Solar system for super low energy bills! Experience this home today!
Location
State NJ
County Ocean
Area Leesville
Direction Burke Rd to Normandy , right on Greenwich , left on Scottsdale Ct
Rooms
Basement Finished, Full, Heated, Sliding Glass Door, Walk-Out Access
Interior
Interior Features Attic, Ceilings - 9Ft+ 1st Flr, Center Hall, Dec Molding
Heating Natural Gas
Cooling Central Air
Flooring Carpet
Fireplaces Number 1
Inclusions Outdoor Lighting, Washer, Swing Set, Ceiling Fan(s), Dishwasher, Dryer, Light Fixtures, Microwave, Self/Con Clean, Stove, Refrigerator, Garage Door Opener, Gas Cooking
Fireplace Yes
Laundry Laundry Tub
Exterior
Exterior Feature Underground Sprinkler System, Storm Window, Swimming, Thermal Window, Lighting
Parking Features Direct Access, Paved, Asphalt, Double Wide Drive, Driveway, Oversized
Garage Spaces 2.0
Fence Fence
Pool Fenced, Heated, Salt Water, Self Cleaner, Vinyl
Roof Type Shingle
Porch Deck, Patio
Garage Yes
Private Pool Yes
Building
Lot Description Back to Woods, Cul-De-Sac, Fenced Area, Oversized
Sewer Septic Tank
Water Well
Architectural Style Colonial
Structure Type Underground Sprinkler System,Storm Window,Swimming,Thermal Window,Lighting
New Construction No
Others
Senior Community No
Tax ID 12-02604-0000-00076







