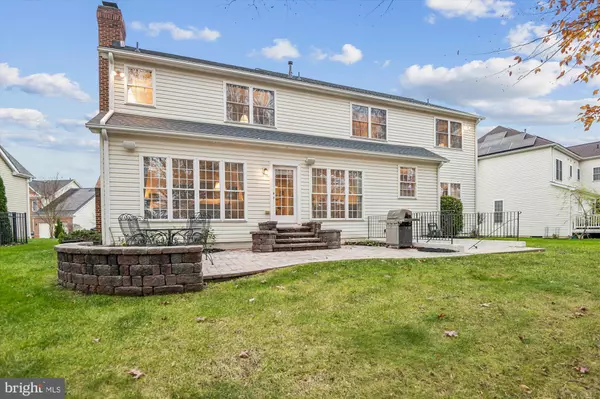
1584 STAR STELLA DR Odenton, MD 21113
5 Beds
4 Baths
4,760 SqFt
UPDATED:
Key Details
Property Type Single Family Home
Sub Type Detached
Listing Status Active
Purchase Type For Sale
Square Footage 4,760 sqft
Price per Sqft $201
Subdivision Chapel Grove
MLS Listing ID MDAA2131558
Style Colonial
Bedrooms 5
Full Baths 3
Half Baths 1
HOA Fees $72/mo
HOA Y/N Y
Abv Grd Liv Area 3,652
Year Built 2006
Available Date 2025-11-21
Annual Tax Amount $9,694
Tax Year 2025
Lot Size 8,296 Sqft
Acres 0.19
Property Sub-Type Detached
Source BRIGHT
Property Description
Recent updates include a new roof, HVAC system, and stainless appliances. The main level features cherry hardwood floors, an open-concept layout, a central kitchen, and a cozy family room with a gas fireplace. The kitchen cooktop is already plumbed for gas, offering easy conversion if desired. A private office with French doors completes the main level.
Upstairs, you'll find four generously sized bedrooms. The spacious primary suite includes an additional sitting room—perfect as a nursery, TV nook, yoga area, or quiet retreat.
The lower level offers exceptional space, including a large recreation area, a bar/kitchenette with mini-fridge, a private bedroom, and a full bath. There's also a sizable storage room and a walk-up to the rear paver patio and wooded backyard.
An oversized garage provides extra room for larger vehicles or additional storage. This home blends space, privacy, and thoughtful updates—ready for its next owner.
Location
State MD
County Anne Arundel
Zoning R
Rooms
Basement Full, Fully Finished, Walkout Stairs, Rear Entrance
Interior
Hot Water Natural Gas
Heating Forced Air
Cooling Other
Fireplaces Number 1
Furnishings No
Fireplace Y
Heat Source Natural Gas
Exterior
Parking Features Additional Storage Area, Garage - Front Entry, Garage Door Opener, Oversized, Inside Access
Garage Spaces 2.0
Water Access N
Roof Type Asphalt
Accessibility None
Attached Garage 2
Total Parking Spaces 2
Garage Y
Building
Story 3
Foundation Block
Above Ground Finished SqFt 3652
Sewer Public Sewer
Water Public
Architectural Style Colonial
Level or Stories 3
Additional Building Above Grade, Below Grade
New Construction N
Schools
School District Anne Arundel County Public Schools
Others
Pets Allowed Y
Senior Community No
Tax ID 020414990220893
Ownership Fee Simple
SqFt Source 4760
Special Listing Condition Standard
Pets Allowed Cats OK, Dogs OK
Virtual Tour https://mls.truplace.com/Property/237/140409







