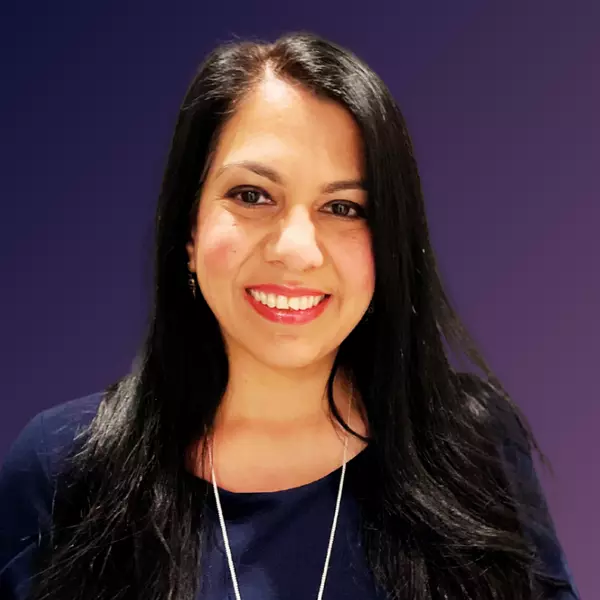Bought with Kendell A Walker • Redfin Corporation
$745,000
For more information regarding the value of a property, please contact us for a free consultation.
6600 HARNESS HILL CT Centreville, VA 20121
4 Beds
3 Baths
3,492 SqFt
Key Details
Property Type Single Family Home
Sub Type Detached
Listing Status Sold
Purchase Type For Sale
Square Footage 3,492 sqft
Price per Sqft $224
Subdivision Manor Gate
MLS Listing ID VAFX1178850
Sold Date 03/19/21
Style Colonial
Bedrooms 4
Full Baths 2
Half Baths 1
HOA Fees $71/qua
HOA Y/N Y
Abv Grd Liv Area 3,492
Year Built 1988
Annual Tax Amount $7,054
Tax Year 2021
Lot Size 0.306 Acres
Acres 0.31
Property Sub-Type Detached
Source BRIGHT
Property Description
COMING SOON!!!A RARE opportunity in the highly sought-after Manor Gate neighborhood of Green Trails on much desired larger cul-de-sac lot. This immaculately maintained and spectacularly renovated majestic colonial offers plenty of exterior and interior spaces to entertain and enjoy - including an expansive deck with Hot Springs Hottub! A bright & cheery optimal open floorplan features four upper level bedrooms. The main entry boasts a dramatic two-story foyer with new staircase/wrought iron balusters and custom wainscoting. The first level contains a study/office, formal living and dining rooms with plantation shutters, powder room & kitchen, family room w/ gas fireplace, mud/laundry room and so much more! The fully renovated gourmet kitchen includes top of the line appliances, stunning cabinetry, granite counters, and picturesque windows giving you glimpses into that beautiful private yard. The upper level features an expansive primary bedroom w/sitting room, huge walk-in closets, dressing area, and bathroom with glass stall shower & soaking tub. Add to the upper level three additional spacious secondary bedrooms with custom cabinetry in closets and hall bath featuring double sinks and incredible marble floor tile. The lower level features a large unfinished walk-up basement with rough-in plumbing and can be converted into a theater, gym… or whatever that suits your needs! A MUST SEE THAT WILL NOT LAST! Don't miss your chance at owning this move-in ready TURN KEY home. Close access to major roads, highways, airports, schools. Enjoy amazing community amenities like the outdoor swimming pool, clubhouse, tennis courts, and miles upon miles of walking/jog paths.
Location
State VA
County Fairfax
Zoning 150
Rooms
Basement Full
Interior
Interior Features Breakfast Area, Crown Moldings, Family Room Off Kitchen, Floor Plan - Traditional, Formal/Separate Dining Room, Kitchen - Gourmet, Kitchen - Island, Pantry, Recessed Lighting, Soaking Tub, Upgraded Countertops, Walk-in Closet(s), Window Treatments, Wood Floors
Hot Water Natural Gas
Heating Forced Air
Cooling Central A/C
Flooring Wood
Fireplaces Number 1
Fireplaces Type Gas/Propane
Equipment Cooktop, Dishwasher, Disposal, Dryer, Washer, Stainless Steel Appliances, Refrigerator, Oven - Wall
Fireplace Y
Appliance Cooktop, Dishwasher, Disposal, Dryer, Washer, Stainless Steel Appliances, Refrigerator, Oven - Wall
Heat Source Natural Gas
Laundry Main Floor
Exterior
Exterior Feature Deck(s)
Parking Features Garage - Front Entry
Garage Spaces 2.0
Water Access N
View Trees/Woods
Accessibility None
Porch Deck(s)
Attached Garage 2
Total Parking Spaces 2
Garage Y
Building
Lot Description Backs to Trees, Cul-de-sac
Story 3
Sewer Public Sewer
Water Public
Architectural Style Colonial
Level or Stories 3
Additional Building Above Grade, Below Grade
New Construction N
Schools
Elementary Schools Centreville
Middle Schools Liberty
High Schools Centreville
School District Fairfax County Public Schools
Others
Senior Community No
Tax ID 0654 03 0055
Ownership Fee Simple
SqFt Source Assessor
Special Listing Condition Standard
Read Less
Want to know what your home might be worth? Contact us for a FREE valuation!

Our team is ready to help you sell your home for the highest possible price ASAP






