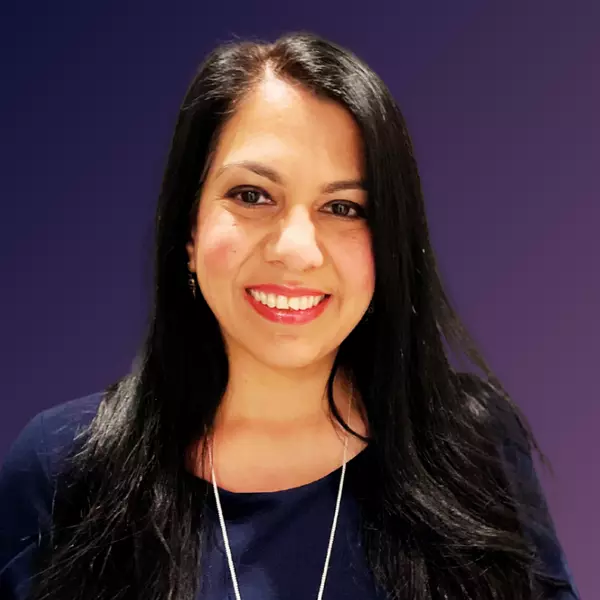Bought with Adam W Flinchbaugh • RE/MAX Patriots
$1,560,994
For more information regarding the value of a property, please contact us for a free consultation.
Address not disclosed Shrewsbury, PA 17361
4 Beds
6 Baths
3,278 SqFt
Key Details
Property Type Single Family Home
Sub Type Detached
Listing Status Sold
Purchase Type For Sale
Square Footage 3,278 sqft
Price per Sqft $476
Subdivision Shrewsbury Boro
MLS Listing ID PAYK2082008
Sold Date 05/12/25
Style Colonial
Bedrooms 4
Full Baths 4
Half Baths 2
HOA Y/N N
Abv Grd Liv Area 3,278
Year Built 2025
Annual Tax Amount $801
Tax Year 2025
Lot Size 1.820 Acres
Acres 1.82
Property Sub-Type Detached
Source BRIGHT
Property Description
Custom Built Home designed perfectly by York and Lancaster premier Builder - Custom Home Group. 4BR, 4 FB & 2 Half Baths with finished basement on nearly 2 acres. Private Cul de Sac street in Southern Schools. Nearly 2 acres with gorgeous surroundings & views for miles. Close to all local amenities and just minutes to the MD line for commuting.
Location
State PA
County York
Area Shrewsbury Boro (15284)
Zoning RS
Rooms
Other Rooms Dining Room, Primary Bedroom, Bedroom 2, Bedroom 3, Bedroom 4, Kitchen, Family Room, Foyer, Study, Great Room, Laundry, Mud Room, Media Room, Bathroom 1, Bathroom 2, Bonus Room, Primary Bathroom, Full Bath, Half Bath
Basement Daylight, Full, Fully Finished
Main Level Bedrooms 1
Interior
Interior Features Breakfast Area, Carpet, Combination Kitchen/Living, Dining Area, Floor Plan - Open, Kitchen - Eat-In, Kitchen - Island, Pantry, Primary Bath(s), Recessed Lighting, Bathroom - Tub Shower, Walk-in Closet(s), Attic, Bathroom - Soaking Tub, Bathroom - Walk-In Shower, Built-Ins, Crown Moldings, Entry Level Bedroom, Kitchen - Gourmet, Upgraded Countertops
Hot Water Electric
Heating Heat Pump(s)
Cooling Central A/C
Flooring Carpet, Luxury Vinyl Plank, Luxury Vinyl Tile
Window Features Low-E
Heat Source Electric
Laundry Main Floor
Exterior
Parking Features Garage - Side Entry, Built In, Inside Access
Garage Spaces 3.0
Water Access N
Roof Type Asphalt
Accessibility Other
Attached Garage 3
Total Parking Spaces 3
Garage Y
Building
Story 2
Foundation Concrete Perimeter
Sewer Public Sewer
Water Well
Architectural Style Colonial
Level or Stories 2
Additional Building Above Grade
Structure Type Dry Wall
New Construction Y
Schools
School District Southern York County
Others
Senior Community No
Tax ID 81-000-BI-0015.M0.00000
Ownership Fee Simple
SqFt Source Estimated
Acceptable Financing Cash, Conventional, FHA
Listing Terms Cash, Conventional, FHA
Financing Cash,Conventional,FHA
Special Listing Condition Standard
Read Less
Want to know what your home might be worth? Contact us for a FREE valuation!

Our team is ready to help you sell your home for the highest possible price ASAP






