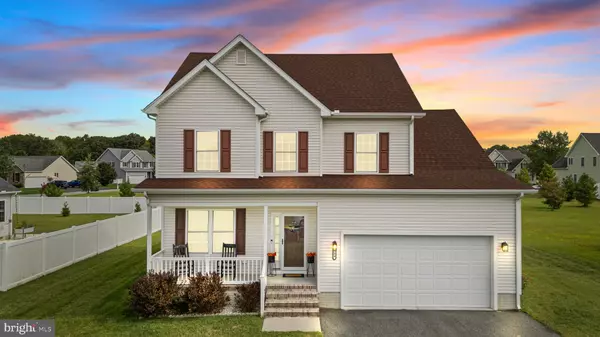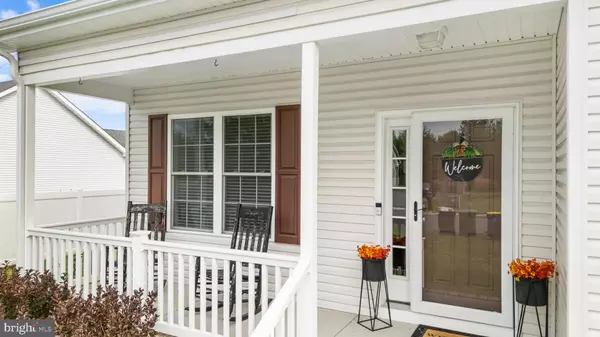Bought with Terri J Seeley • Iron Valley Real Estate Premier
$419,999
For more information regarding the value of a property, please contact us for a free consultation.
204 PHILLIPS DR Magnolia, DE 19962
4 Beds
3 Baths
2,678 SqFt
Key Details
Property Type Single Family Home
Sub Type Detached
Listing Status Sold
Purchase Type For Sale
Square Footage 2,678 sqft
Price per Sqft $162
Subdivision Laureltowne
MLS Listing ID DEKT2040952
Sold Date 11/07/25
Style Contemporary
Bedrooms 4
Full Baths 2
Half Baths 1
HOA Fees $25/ann
HOA Y/N Y
Abv Grd Liv Area 2,078
Year Built 2019
Available Date 2025-09-12
Annual Tax Amount $1,631
Tax Year 2025
Lot Size 10,803 Sqft
Acres 0.25
Lot Dimensions 80.00 x 135.00
Property Sub-Type Detached
Source BRIGHT
Property Description
Welcome to 204 Phillips Drive, a meticulously kept 4-bedroom, 2.5-bath home located in the desirable community of Magnolia. Built just 6 years ago, this residence blends modern comfort with thoughtful design, offering plenty of space for today's lifestyle. Close to Dover Air Force Base and just off Route 1, yet only about 40 minutes to the Delaware coast — this home delivers both accessibility and escape.
Step inside to find a bright and inviting layout featuring spacious living areas and a large primary suite with a private ensuite bath. The kitchen and dining spaces flow seamlessly, perfect for everyday living and entertaining. The partially finished basement provides additional flexibility—ideal for a home office, rec room, or fitness space.
Outdoors, enjoy a beautifully maintained backyard that backs up to open common space, offering both privacy and the perfect backdrop for gatherings, play, or relaxation.
With its prime location, modern features, and pristine condition, this home is truly move-in ready and waiting for you to make it your own.
Location
State DE
County Kent
Area Caesar Rodney (30803)
Zoning AC
Rooms
Basement Partially Finished
Main Level Bedrooms 4
Interior
Hot Water Electric
Heating Forced Air
Cooling Central A/C
Fireplace N
Heat Source Natural Gas
Exterior
Parking Features Garage - Front Entry
Garage Spaces 2.0
Water Access N
Accessibility None
Attached Garage 2
Total Parking Spaces 2
Garage Y
Building
Story 2
Foundation Permanent
Above Ground Finished SqFt 2078
Sewer Public Sewer
Water Public
Architectural Style Contemporary
Level or Stories 2
Additional Building Above Grade, Below Grade
New Construction N
Schools
School District Caesar Rodney
Others
Senior Community No
Tax ID NM-00-11204-01-1600-000
Ownership Fee Simple
SqFt Source 2678
Special Listing Condition Standard
Read Less
Want to know what your home might be worth? Contact us for a FREE valuation!

Our team is ready to help you sell your home for the highest possible price ASAP







